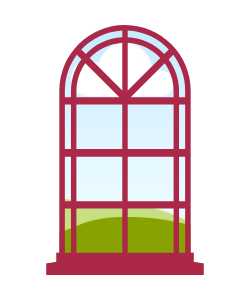Shop Drawings Show What Glass Curtain Wall Designs Will Really Need
A glass curtain wall provides natural light and makes a room seem more open and airy, but in terms of actually building this type of wall, you need to account for a lot of details. The wall needs to be safe to be around, meet certain building codes, and actually provide the benefits you say it will provide. While a computer-rendered illustration can show you what the finished wall should look like, you really need to see shop drawings that show you every bit of material that will end up in those walls.
Slanted Curtain Wall Support
For example, if the architectural and engineering plans call for a slanted or sloped curtain wall, you need to see just what materials will go into the supports and whether they'll meet or exceed local building codes. You need exact directions in which the panes will face so you can see where sunlight will hit inside the building. And you need to know how the non-glass walls will join up with these sloped panes and which materials will be used as insulation and bracing. It could be that your dream design will end up costing too much to effectively support.
Where Reinforcement Against Water Might Be Needed
All glass panes need protection from water intrusion placed around them, but curtain walls can be tricky just because of the sheer amount of protection needed, especially if the curtain wall will be sloped or connected to a glass ceiling. Shop drawings allow you to see where extra reinforcement of this protection might be needed. Again, costs can be a deciding factor in whether or not to go ahead with the plans, but in this case, the chances of water intrusion might change your mind as well – or you could find that your plans would actually be very good to execute.
Interior Shade Placement
Say the plans for the curtain wall look great and turn out to be affordable, given the materials needed. Now you need to see about light because if you have glass from floor to ceiling, that is a lot of light that will enter the building. Even with good insulation, that's going to be hot and bright in summer, and you need to know where shade needs to be inside the building. Shop drawings show exact directions in terms of which panes face where, allowing you to better plan the interior to give people a break from the sun.
Shop drawings show everything you need to know about what it would take to make that glass wall a reality. Do not proceed without one; contact a glass shop that offers drawing services, such as Architectural Communication & Design, as soon as you have your design ready.
